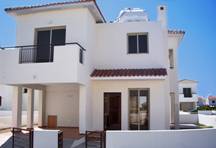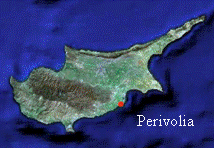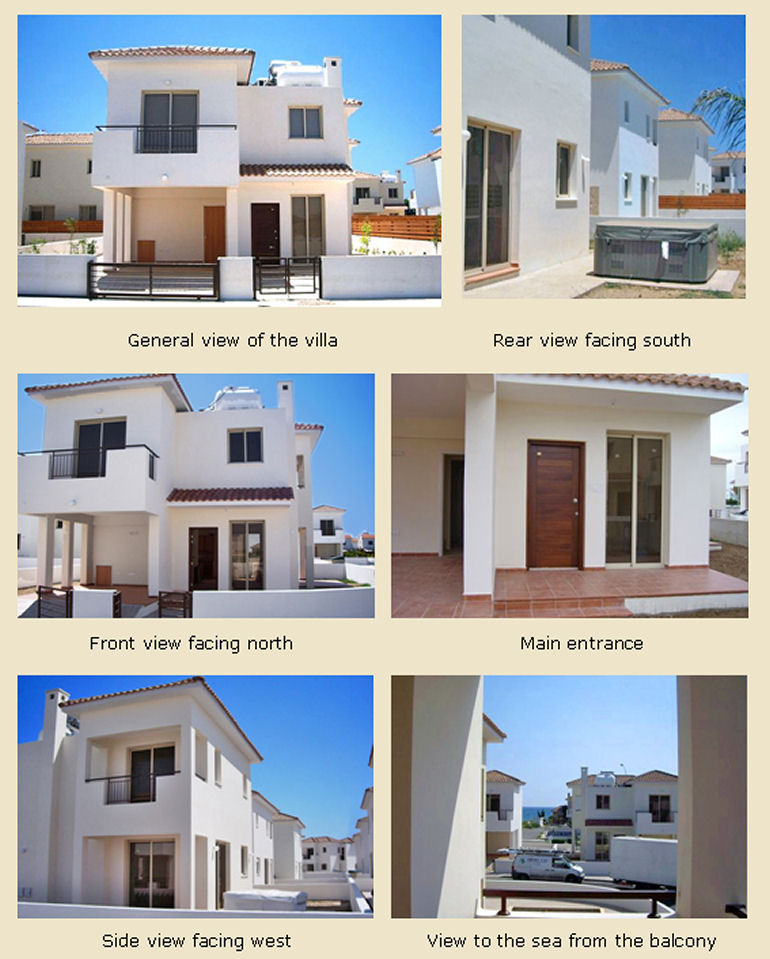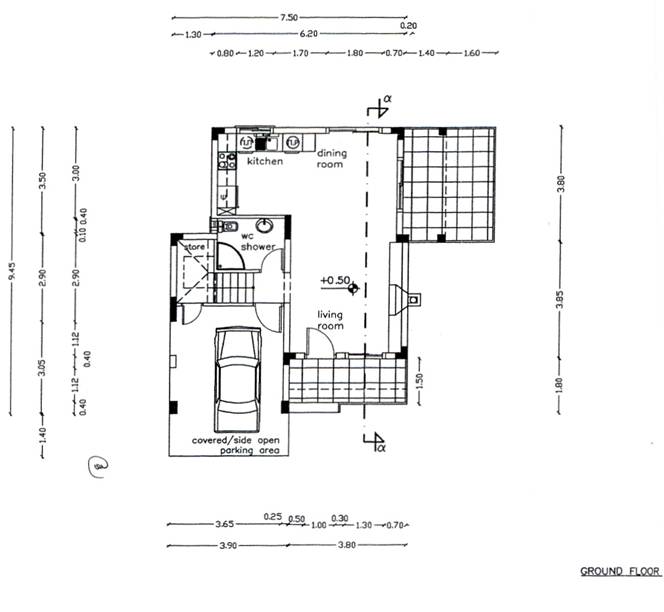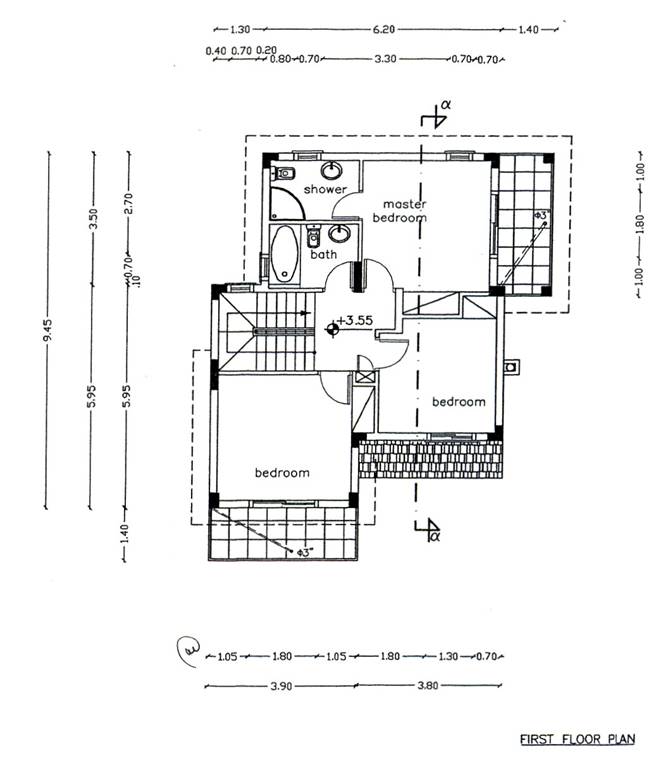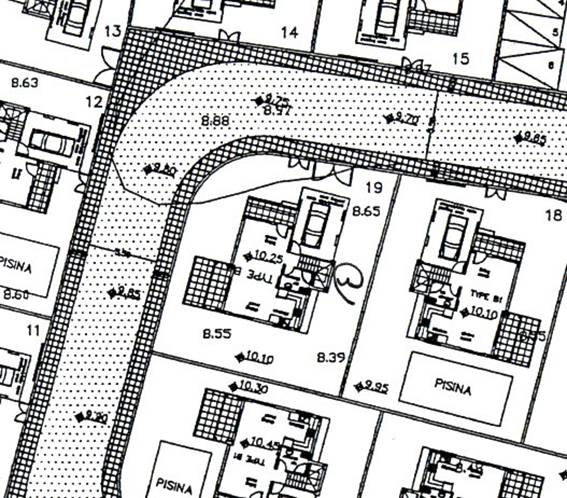Blue serenity
3 bedroom
Villa for sale
Pervolia, Cyprus
Contact
- Owners: Mr & Mrs Lavallee
- mobile: +44 (0)7981 050 985
- email: lavallee@f2s.com
Key information
This brand new 3 bedrooms villa (completed March 2007) is situated at Cape Kiti on the edge of the picturesque village of Pervolia. The Villa is ideally located in the centre of a small complex and accessible through a quiet private road. You will find an area of outstanding natural beauty, only a stroll away from the crystal clear sea. The permission has been granted for a golf course just six kilometres away in Tersefanou with the construction due to begins this summer. The Villa comes fully equipped with imported Italian kitchen, quality white goods, oven, hob, air conditioning and heating unit.
Property type:
Location:
Property surface:
Plot surface:
Number of floor:
Completion date:
Distance to beach:
Distance to golf (1):
Distance to village:
Distance to airport:
Inside:
Outside:
Villa - 3 bedrooms / 3 bathrooms
Pervolia, Larnaca District
145 square m (~1560 square feet)
256 square m (~2754 square feet)
2
March 2007
140 m (~ 150 yards)
6.4 km (~ 4 miles)
1.6 km (~ 1 mile)
9 km (~ 6 miles) - Larnaca International Airport
All white goods, air conditioning and heating unit are included.
Hydro-massage (Spa), covered parking and garden.
1. Golf projected completion in 2009
Summary

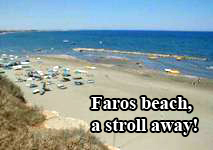
1. The location
Pervolia is a small, relaxed and quiet village, yet it offers all necessary amenities. You can enjoy the traditional Cypriot way of life together with all the modern conveniences of banks, shops and supermarkets. For evening entertainment, the multiplex cinema, bowling alley and restaurants of Larnaca are just 10 minutes drive. The international airport is 9 km away and the capital, Nicosia, is a 45 minutes drive.
Its proximity to stretches of untouched and secluded beaches means that it is an ideal location for sun lovers. Next to the old church, Pervolia also boasts a beautiful paved village square that comes to life in the evening when locals and tourists come together while enjoying local food and wine in the tavernas and restaurants.
Combine the above with an area of outstanding natural beauty and you have a hard combination to beat.
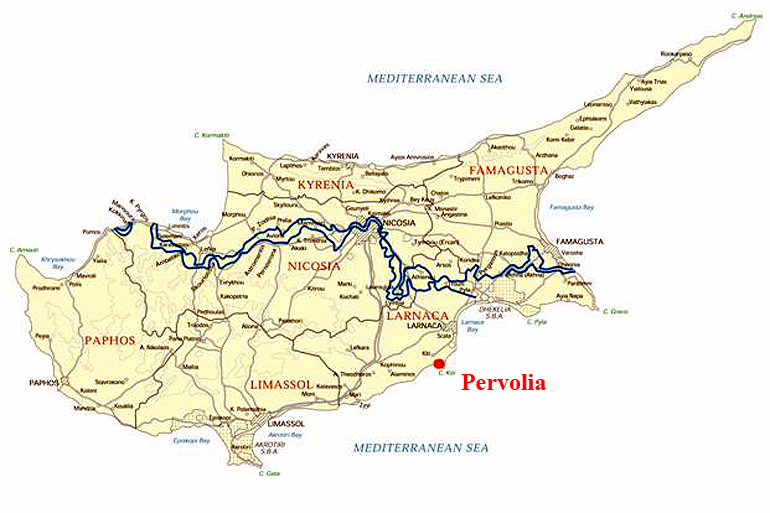
Satellite maps

2. About the complex
Blue Serenity is situated on the edge of Pervolia village, only a few steps from the beach. Itís a complex of 24 villas in a private gated community, all offering spacious plots with private covered parking. A bus stop opposite the development is served every hour enabling easy access into the local village and into Larnaca town.
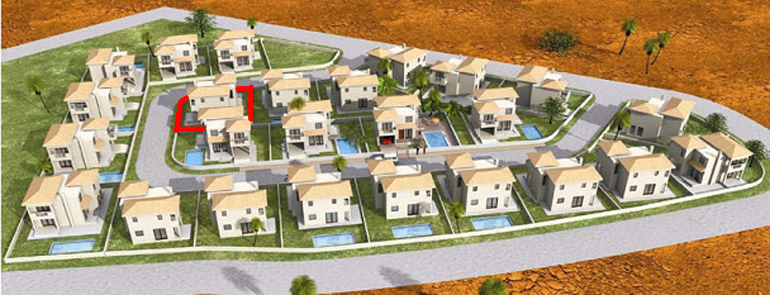
About the villa
The interior
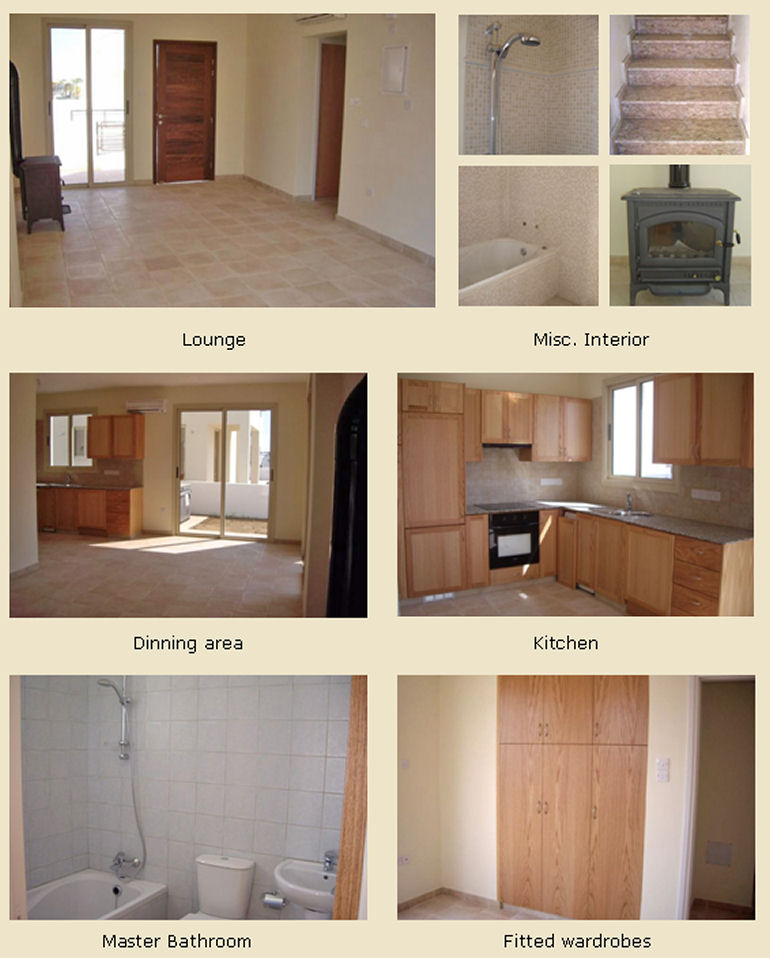
4. The future golf course
This new golf course will soon be taking shape a few kilometres outside Larnaca, in the valley of a small village known as Tersefanou. This spectacular project lying in a scenic valley will be developed around an 18 holes signature golf course designed and backed by the European Golf Federation. At present, there are only three golf courses in the whole of Cyprus, and all are located in the surrounding area of Paphos.
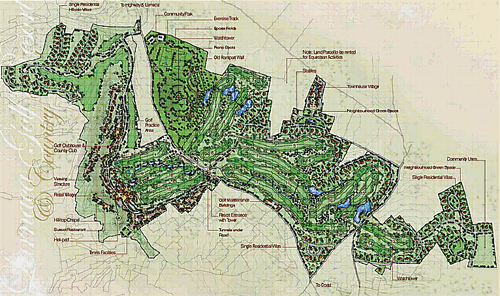
The resort will offer many facilities and services:
- Club house with restaurants and bars
- An elaborate Spa & Wellness centre
- Entertainment centre
- Equestrian facilities
- Commercial/shopping centre
- State of the art business centre
- Retail village complex
Tersefanou golf will be located 4 miles from the villa.
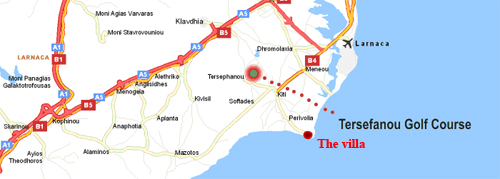

6. Technical specifications
BLUE SERENITY, PERVOLIA - CYPRUS
TECHNICAL AND OTHER SPECIFICATIONS RESIDENTIAL HOMES
1. THE STRUCTURE:
The structure of the houses and other bearing elements are constructed with reinforced concrete. The designs are in conformity with existing Government of Cyprus and European Union construction standards. Special emphasis is given to seismic resistance and other environmental conditions. The foundations are waterproofed with asphalt mixture as per widely acceptable standards.
2. WALLS:
The external walls are 200mm thick, made of hollow burnt clay bricks.
The internal walls are of the same material. Thickness -100mm.
The internal walls are covered with three coats of plaster whilst the external walls are covered with two coats.
3. FINISH OF THE INTERNAL WALLS AND CEILINGS:
The inside walls are covered with three coats of high quality emulsion paint.
The external walls are covered with lenaluk type paint of Japanese origin.
The ceilings are covered with two layers of spatula and finished with three coats of emulsion paint. For the external walls, the colour has been chosen so that the project is in accordance with the terms of the appropriate authority.
4. FLOORS:
Bathrooms:
a) Walls: Tiled to the height of the doorsill with ceramic tiles to the value of CY£10.00 per square meter.
b) Floors: The ceramic tiles used are to the value of CY£10.00 per square meter.
The remaining areas of the bathrooms are plastered and finished with a good quality undercoat and oil paint.
Bedrooms: The ceramic tiles used are to the value of CY£10.00 per square meter.
All remaining internal floor areas: The ceramic tiles used are to the value of CY£10.00 per square meter.
Verandas ceramic tiles are used to the value of CY£9.00 per square meter.
Staircase: ceramic tiles that match the adjoining floor areas are used. The total value of the staircase tiles is CY £230.
Kitchen: The walls from the worktops to the bottom of the kitchen cupboards are finished with ceramic tiles to the value of CY£12.00 per square meter.
5. ROOFS AND BALCONIES:
The roofs are made of reinforced concrete. The external sloping parts are covered with cement based Venetian type roof tiles. The colour has been chosen so that the project is in accordance with the terms of the appropriate authority.
The horizontal roofs/balconies are waterproofed with a 4 mm asphalt membrane prior to laying of the ceramic floor tiles.
6. BATHROOM SANITARY WARE, FITTINGS AND ACCESSORIES:
All the bathroom sanitary ware, fittings and accessories will be installed according to the architectural plans, and will be white in color:
Wash basin CY £40
Bath tub CY £100
Shower Tray CY £65
ShowerCabin CY £12O
Mixertubs CY £3O-50
Toilet complete with cistern CY £85
Kitchen sink CY £50 (stainless steel)
7. WOOD AND ALUMINUM WORKS:
The doors and windows are either opening or sliding as shown on
the plans. They are of white aluminum, Mu 2000 series for the
opening windows and MU 3200 special series for the sliding doors
with high quality locks and hinges. The colour has been chosen so
that the project is in accordance with the terms of the appropriate
authority. The windows are double glazed and tinted externally.
The bedroom wardrobes are of Italian origin and they include
wardrobe side paneling, 22mm doors, 30mm wardrobe shelves,
70 mm wide cover strips and handles.
The internal doors are ready made of chipboard in wood colour 45
mm thick; they are finished externally with a 5mm laminated MDF.
All the wooden furniture and kitchen units are of type Edi Dl of
Italian origin.
Electrical appliances such as refrigerator, oven, hob and dishwasher
to the value of CY£1,500
8. ELECTRICAL INSTALLATIONS:
Single tone doorbell is installed at the entrance.
Installation of telephone cables to the ground floor and the first floors.
Electrical supply for a kitchen extractor fan.
Electrical supply for a washing machine and a dishwasher.
Electrical supply for an electric oven.
Installation of three power points in every room.
9. PLUMBING INSTALLATIONS:
All plumbing works will be made using the “pipe in pipe” plumbing system.
Included are:
Installation for all hot and cold water supply to the kitchen, the bathrooms and showers
Plumbing installation for a washing machine and a dishwasher.
Installation of solar water heating system which will consist of two solar panels, a water tank with one cubic meter capacity and a pressurized water supply system.
SEWAGE: Construction for an independent sewerage system will be made for immediate use by the whole project. Installation of pipes and manholes for future connection to the central sewage system.
10. FENCING:
Construction of a boundary wall around the plot, according to the architectural plans. The driveway to the parking area is made of designed “stamped concrete”. The waste bins are stored in specifically built areas as shown on the architectural plans.
11. WROUGHT IRON GATES:
The balcony barriers, to the value of CY £150, are made of wrought iron painted with oil paint. The staircase handrails, to the value of CY £150, are also made of wrought iron and finished with oil paints.
12. AIR CONDITIONERS:
All the necessary installation and wiring for the air conditioning split units are installed in the bedrooms, reception rooms and kitchen. Air conditioning units are installed in all houses as this is shown on the plans.
13. HYDRO-MASSAGE (SPA):
Adirondack Spa - Caroga Model.
Length: 84 in
Width: 80 in
Height: 34 in
Average fill: 350 gals
Dry weight: 480 lbs
Seating Capacity: 6 people
